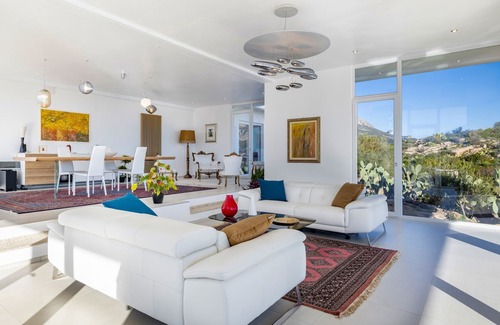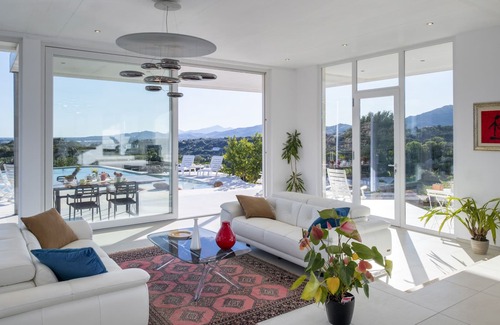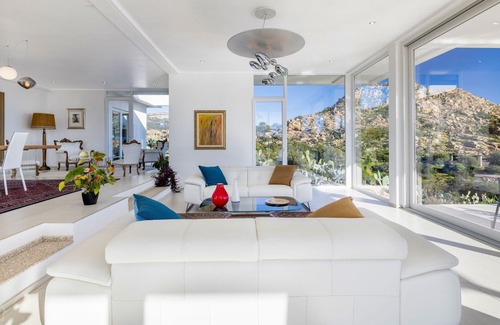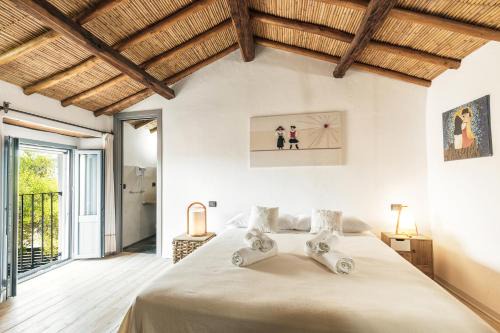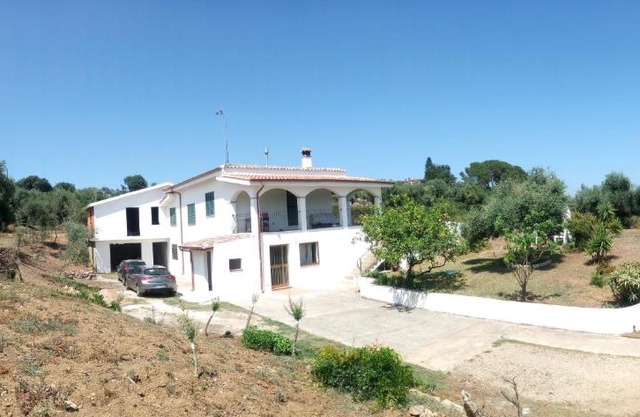Villa Sa Tanchitta 4, Emma Villas | Villa in Lotzorai
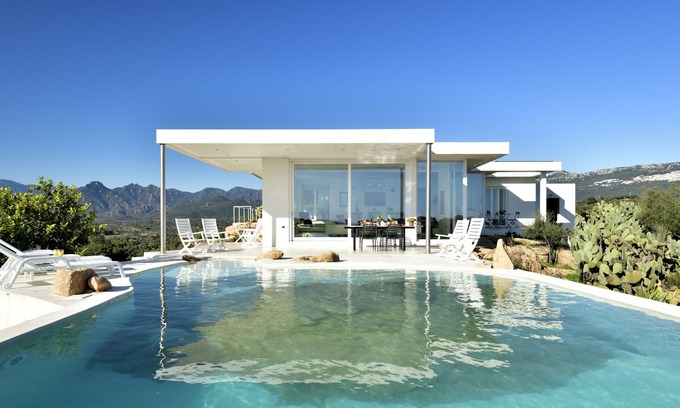
2 Bedroom Villa in Lotzorai
The Price includes:
-Utilities (water - gas for kitchen use and hot water - electricity)
- weekly linen, initial and final cleaning
- Zer0Dep Guarantee = You do not pay the security deposit on balance or on arrival and you have EuropAssistance coverage in case of accidental damage to the property during your stay (up to the maximum of € 1,500.00 and with the limitations provided).
- EuropAssistance insurance to cover penalties in the event of cancellation of the stay = In addition to objectively documentable and unpredictable health or work reasons at the time of booking, you can cancel and be reimbursed in case of reasons related to: Covid-19 infections, epidemics and pandemics that directly affect you, your travel companion or family member; terrorist attack that hit the place of stay.
- Stay cancellation cover due to lockdown = It protects you and your travel companions in the event that you are forced to cancel your stay in the 30 days prior to the scheduled check-in date, due to the occurrence of Covid-19 epidemic containment measures officially imposed by the Governments/competent authorities.
The price does not include:
- Mandatory extra cleaning in case of animals (€ 50,00 per animal per week)
- tourism tax (where applicable)
Villa Sa Tanchitta (in the Sardinian language diminutive of "tanca" or "farm enclosed with dry stone walls") was built in 2009. Structurally it is composed of two units joined together: the first, at the back, with the kitchen-living room and sleeping area, has been built in traditional masonry realised with high performance energy efficiency and soundproofing, the second, in front, dedicated to the entire living area, is built with eco-friendly technology (X-lam). A small number of internal steps create slight differences in height between the various rooms, achieving a fascinating spatial and perspectival articulation. The villa, located at 65 m above sea level, has been built on top of the live rock of a small granite massif that stands on the edge of a sort of plateau which is located at half height in the vast 9-hectare property which includes an entire mount of red granite, whose explosive energy can be seen from every part of the villa. The villa, of great architectural value in its general conception and for its dialogue with the environment, unique in its kind in the Ogliastra area, has been realized in a modern style, with entire walls in glass and large bright rooms. The finishes, too, are modern, with light ceramic floors interspersed with granite inserts. The furniture is contemporary, with elements of design and original paintings, all studied in detail for the benefit of the large spaces and to enhance the brightness of the structure. Strongly characterising the exterior landscape of the villa, linked visually with the interior, is the swimming pool, located high up in the external living area in front of the veranda on the south-east side of the house, in a visual and perceptive continuum of colours on the background of granite, sky and the splendid sea of Ogliastra.
Interior:
The villa is accessed via an external walkway with a slight upward slope consisting of a few stone-paved steps which, from the little park in front of the flight of steps located next to the parking area, lead to a veranda where the main entrance is located. The entrance is through a glass window that leads to the large living area built with eco-friendly technology, characterized by a perimeter of walls made entirely of glass up to the ceiling. The large room is arranged on two levels, separated by two steps that divide it in half: in the part at the same level as the entrance, is a lounge area in the centre consisting of two sofas with a coffee table, with a view of the exterior from every side and direct exit, through the sliding window, out to the veranda located to the south-east at the same level as the outdoor living area where the swimming pool is located. The second area, higher and reached up two steps (of which the first is refinished with a pink granite slab) as wide as the room, contains the dining room furnished with a 3 m long table, for 10 people, with a solid oak base and glass-plated legs, a modern sideboard matching the dining table, and a seating area for four people on one side, consisting of two armchairs, two small armchairs and an onyx coffee table, which leads to an outdoor patio overlooking the red granite massifs that characterize the property. On the other side of the table a chaise longue creates a panoramic relaxation point. The kitchen is accessed from this second room of the living area through a large glass door and is also higher than the dining room thanks to two steps; it is large and extremely bright due to a window that occupies the entire west wall in width and height, and is habitable, featuring an extremely functional central island equipped with burners, sink, oven and dishwasher, allowing easy meal preparation. Inside, parallel to the window, is a beautiful dining table in glass with steel legs, seating 4 but extendable to seat up to 6 people, a sofa with coffee table, a bookcase and a TV. From the glass wall equipped with sliding doors you go out to the wide external balcony realized in chestnut wood planks that overhangs the rock and the garden below, with a view over the countryside of the hinterland. From the kitchen, a hallway leads to the sleeping area. The master bedroom, furnished with a modern four-poster bed in steel with leather headboard, features an en-suite bathroom plated in "Jasmine" marble with a large niche for the shower, characterized by splendid plating in "Forest Brown" marble slabs, and equipped with a double basin, also in “Forest Brown” marble. Also in the room is a spacious walk-in closet and a little study that opens onto the south-facing patio. From this room the view sweeps south, overlooking the pool, to the sea and the borgo of Arbatax. The second double bedroom, finely furnished with an essential design, opens onto the external balcony in chestnut wood and is adjacent to the private bathroom, also equipped with a large glass shower. The hallway leading to the sleeping area also leads to a third guest bathroom with shower and to a small service wing, equipped with a laundry room, a small pantry with a second fridge for use of the kitchen, and a small room containing kitchen appliances (microwave oven, liquidiser, coffee machine, toaster, American coffee machine). Air conditioning only in the bedrooms.
Park:
The villa is located in the open countryside, in a property of about 9 hectares that includes a small horse stud with stables and a paddock for grazing. The park pertaining to the villa measures approximately one hectare. It features, like the whole property, typical Mediterranean shrubs such as mastic, myrtle, euphorbia, broom and interesting wild olives. In the small park, characterized by limestone walkways, next to the flight of steps leading to the villa, and in the centre of the grassy park located to the west, beneath the villa, are two imposing wild olives that provide shade at the edge of an outdoor dining area equipped with table and chairs for six people, and a large brick-built barbecue with pink granite finishes inserted in the rocky context of that area. A rich collection of roses characterizes the dry stone-stepped gardens that border, to the south, on the other side of the park, the road leading to the parking area, and also the other side of the road, creating an avenue of roses. They are also present in the gardens closest to the house, their bright colours mingling with all the other flowers and natural shrubs, in a beautifully balanced landscaped integration of garden art.The main veranda, the L-shaped one surrounding the living area of the villa, is covered. On the main part of the veranda, overlooking the swimming pool, is a large table for eight people in Brazilian “Marinace Rosso” granite and a seating area with wooden armchairs for 6 people.Please notice that photos are taken in spring, therefore flower blossoming, and the colours of the gardens' grass could be different at the moment of your arrival at the villa.
Swimming Pool:
The swimming pool is an architectural element of high quality, built above, and respecting the morphology of the terrain and the granite massifs present on site, which today make up part of the bottom. Irregular in shape and with rounded sides, it is accessible from the covered veranda along three steps that descend into the water. Next to it is another access through an area of a few square metres down a tiny slope, as if it were a small beach, where the water creates a small undertow created by the winds. Immediately after access, the rock inside the pool, as if it were a cliff, makes the typological solution of the pool unique. It gives one the sense of plunging into a highly natural environment, evoking the sensation of swimming in the sea of Sardinia and Ogliastra. Lined in white resin and purified in chlorine, the pool, in its longest part, measures 13 m, and in its widest part, 7,50 m, with the depth varying from 1,20 to 2,20 m at the opposite edge of the pool, where the rocky bottom gives way to the bottom in white resin. The perspective effect is the idea of an infinity pool projected towards the Gulf of Arbatax and its splendid beaches. Extremely suggestive is the effect of the night lighting both inside and outside the pool, surrounded by two sunbathing areas paved in pure white Sardinian marble, better known by the name "fiocco di neve (snowflake)" of Orosei.
Pets:Yes
Extra On Request:
extra cleaning (€ 22,00/hour per cleaner),
extra linen (€ 18,00 per person)
Pets - allowed
Smoking - not allowed
Arrival between 20:00 and 00:00 is subject to 80 late arrival fee.
Villa Sa Tanchitta 4, Emma Villas is located in Lotzorai. Villa Sa Tanchitta 4, Emma Villas provides accommodation, featuring Pet Friendly, Pool, Private Pool, among other amenities. This Villa features Pet Friendly, Pool, Private Pool, to make your stay a comfortable one.
Villa Sa Tanchitta 4, Emma Villas has 2 Bedrooms , 3 Bathrooms, and max occupancy of 4 people. The minimum rental for this property is 1 nights, but this can change depending on the season you plan on staying. Previous guests have given good rated it, and VRBO labeled it a top-rated Villa because of the excellent services rendered by the owner or manager of this Villa, and has consistently provided great experiences for their guests. Most families or guests that use it recommend it to their friends and some of them are repeat guests. Villa has a friendly neighborhood, and the Lotzorai has interesting places to visit. If you want to learn more about the Villa in Lotzorai, such as places to visit and things to do nearby, you can check below to learn more.
Amenities
Facility Overview
-
Air conditioning
-
3 bathrooms
-
Hair dryer
-
Shower
-
Towels provided
-
2 bedrooms
-
Bed sheets provided
-
Dining table
-
Living room
-
Coffee/tea maker
-
Cookware/dishes/utensils
-
Dishwasher
-
Microwave
-
Oven
-
Refrigerator
-
Stovetop
-
Toaster
-
Washing machine
-
Onsite parking
-
Pet friendly
-
Smoke-free property
-
Unit size: 3229 sq ft (300 sq m)
-
Dutch
-
English
-
French
-
German
-
Italian
-
Spanish
-
Iron/ironing board
-
Free WiFi
-
Balcony
-
Barbecue grill
-
Garden
-
Private pool
Policies
FAQ's
Is this Lotzorai villa pet-friendly for guests?
Yes, pets are allowed at this property. Check the guest reviews to learn what guests had to share.
Does the Lotzorai villa have a swimming pool?
Yes, this Lotzorai villa has a swimming pool. Check the Facility Overview section for details about the pool and other available facilities.
How much does it cost per night to stay in Lotzorai villa?
Best-rates for the Lotzorai villa starts from $904 per night with includes Pool, Private Pool, Balcony/Terrace, Kitchen, Laundry, Air Conditioner, Bedding/Linens, Child Friendly, Internet, Pet Friendly with all other facilities. Hotala.co.za matches every traveler with their perfect hotel, resort, or rental and whether you are traveling with a group, friends, family, or pets.
Is Lotzorai villa a family-friendly place to stay?
Based on the information we have received from the owner or our partner, this is considered to be a family-friendly property. Families have rated this villa Good or guests have recommended them suitable for families. As reported by the owner or manager, the villa has specified that children are welcome. Please see details about suitability for your family or inquire with the property to learn more.
Is the Lotzorai villa wheelchair accessible or offer services for disabled guests?
Based on the information received from our partner, the Lotzorai villa has not specified they are wheelchair accessible. Likewise, there is not an elevator specified as being available at the property. Specific accessibility details may be addressed in the property details section of this page.
What is the minimum night stay policy for the Lotzorai villa?
Based on the information reported by the owner or manager, the Lotzorai villa indicates 1 day stay policy at this villa. Guests are cautioned that the minimum stay policy may differ based on seasonality or availability and may be at the discretion of the owner or manager.
What cancellation policy is in place for Lotzorai villa?
Based on the information reported by the owner or manager, details for the cancellation policy for the Lotzorai villa are as follows: Cancellation policy Guests are cautioned that the cancellation policy may differ based on seasonality, availability, or current travel restrictions. Guests should also be aware that this policy may be subject to change and should be confirmed prior to booking. More details may be available on this page in the property description. However, early check-in or late check-out can sometimes be negotiated between the guest and the owner or the manager of this property.

